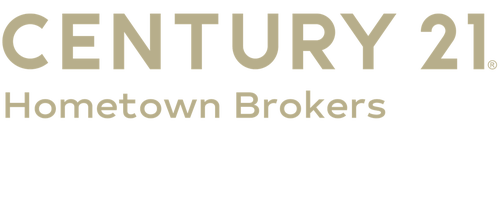


Listing Courtesy of: BILLINGS / Century 21 Hometown Brokers / Steve Wells - Contact: 406-794-6465
5929 Ironwood Drive Billings, MT 59106
Active (9 Days)
$775,000
MLS #:
349124
349124
Taxes
$6,390
$6,390
Lot Size
0.38 acres
0.38 acres
Type
Single-Family Home
Single-Family Home
Year Built
2004
2004
Style
Ranch
Ranch
County
Yellowstone County
Yellowstone County
Community
Ironwood Estates Subd 1st Fil
Ironwood Estates Subd 1st Fil
Listed By
Steve Wells, Century 21 Hometown Brokers, Contact: 406-794-6465
Source
BILLINGS
Last checked Oct 18 2024 at 6:10 AM GMT+0000
BILLINGS
Last checked Oct 18 2024 at 6:10 AM GMT+0000
Bathroom Details
- Full Bathrooms: 3
Interior Features
- Dishwasher
- Dryer
- Microwave
- Oven
- Range
- Refrigerator
- Washer
- Free-Standing Range
- Gas Range
Subdivision
- Ironwood Estates Subd 1st Fil
Lot Information
- Trees
- Landscaped
- Interior Lot
Property Features
- Fireplace: 2
Heating and Cooling
- Gas
- Forced Air
- Central Air
Basement Information
- Full
Exterior Features
- Roof: Asphalt
- Roof: Shingle
Utility Information
- Utilities: Water Source: Public
- Sewer: Public Sewer
School Information
- Elementary School: Boulder
- Middle School: Ben Steele
- High School: West
Parking
- Attached
Living Area
- 3,965 sqft
Additional Information: Hometown Brokers | 406-794-6465
Location
Estimated Monthly Mortgage Payment
*Based on Fixed Interest Rate withe a 30 year term, principal and interest only
Listing price
Down payment
%
Interest rate
%Mortgage calculator estimates are provided by C21 Hometown Brokers and are intended for information use only. Your payments may be higher or lower and all loans are subject to credit approval.
Disclaimer: Copyright 2024 Billings Association of Realtors. All rights reserved. This information is deemed reliable, but not guaranteed. The information being provided is for consumers’ personal, non-commercial use and may not be used for any purpose other than to identify prospective properties consumers may be interested in purchasing. Data last updated 10/17/24 23:10





Description